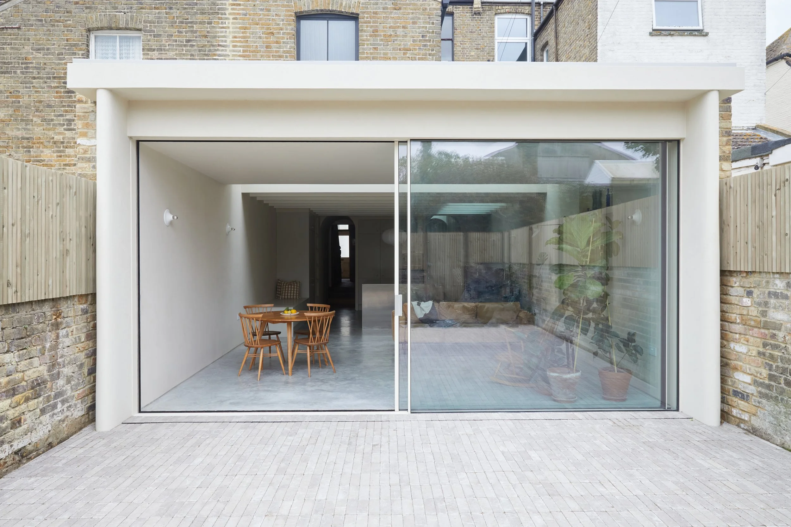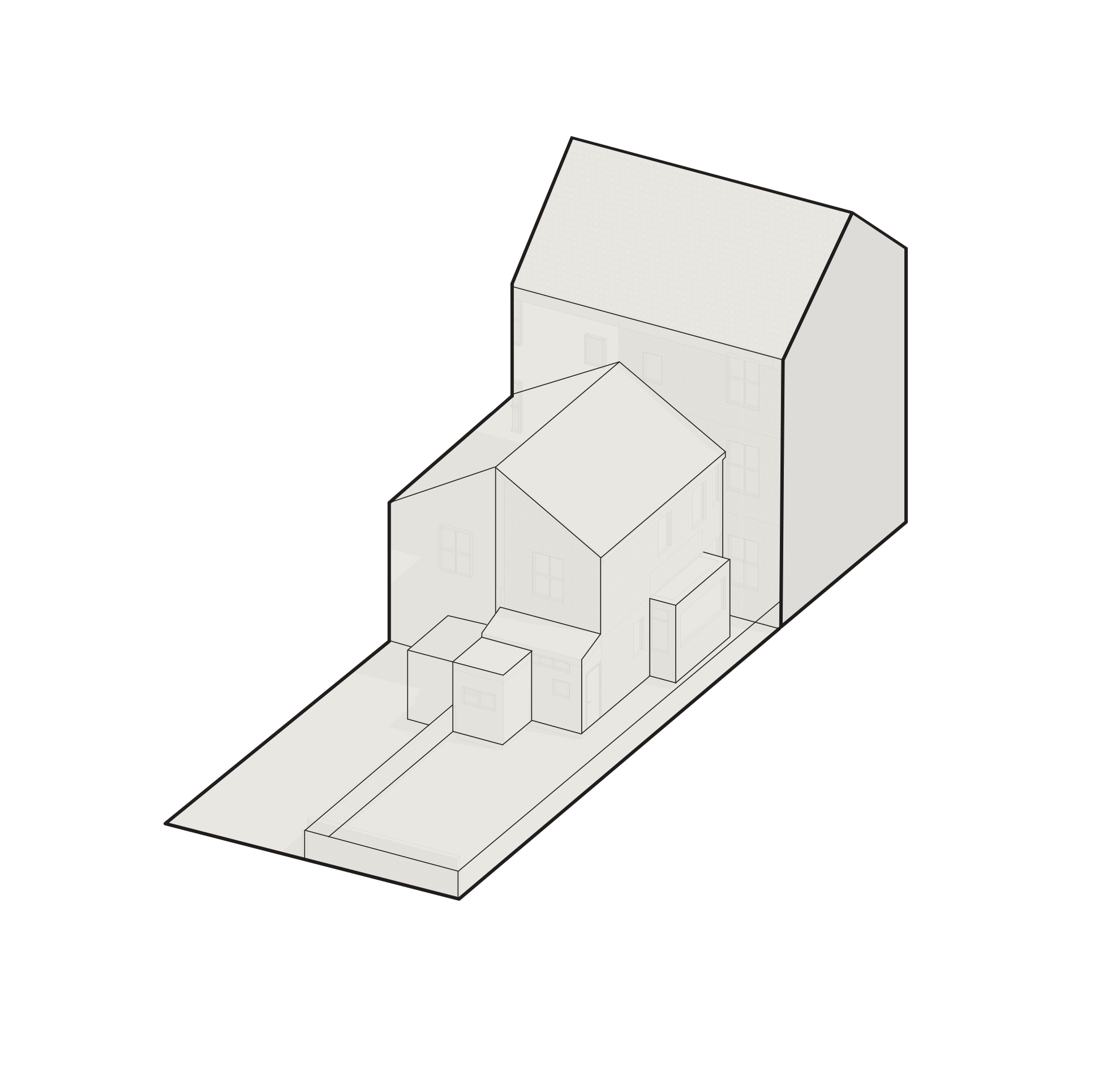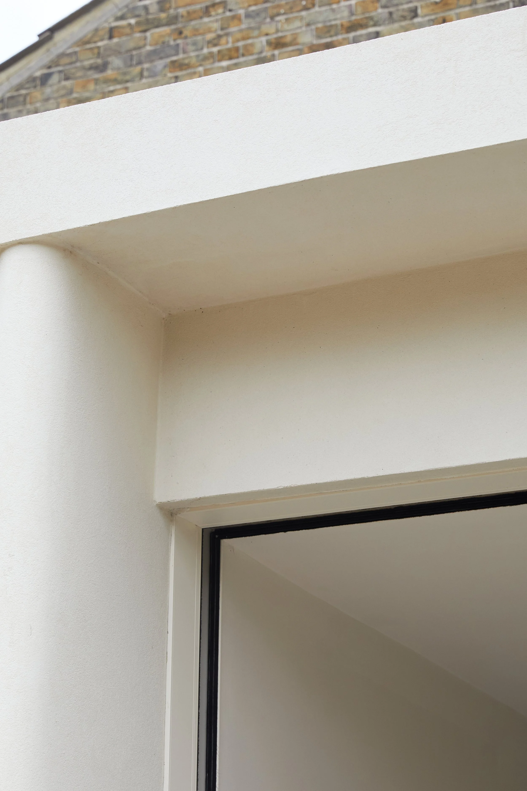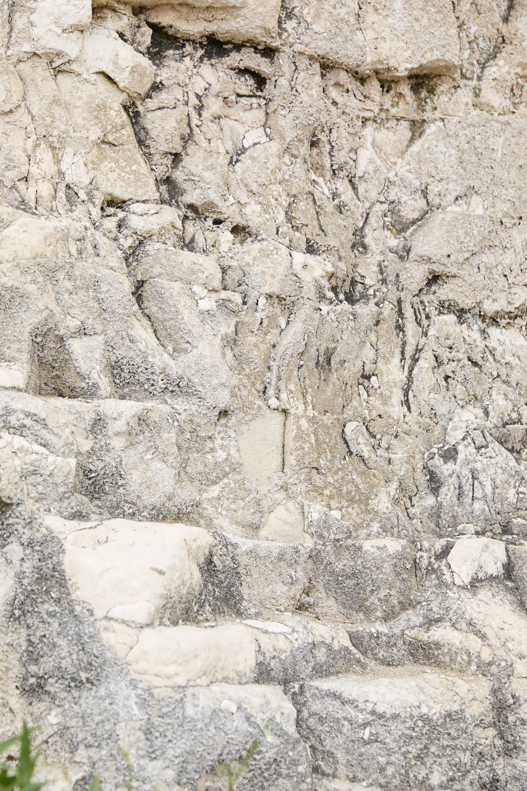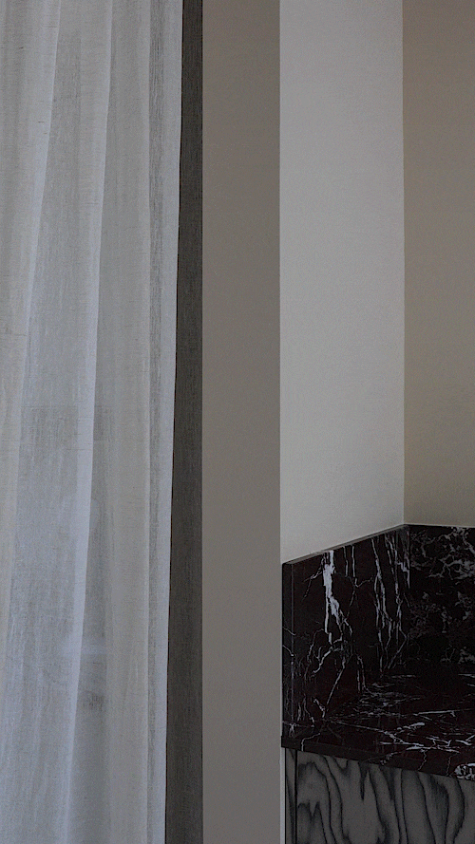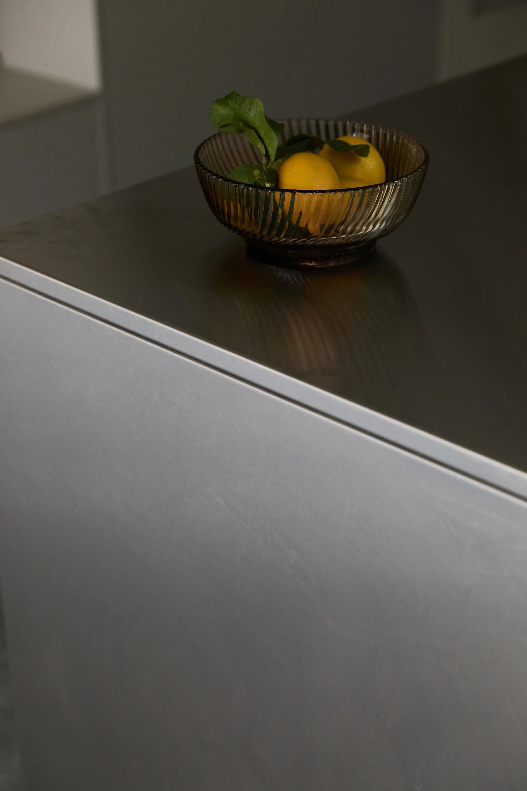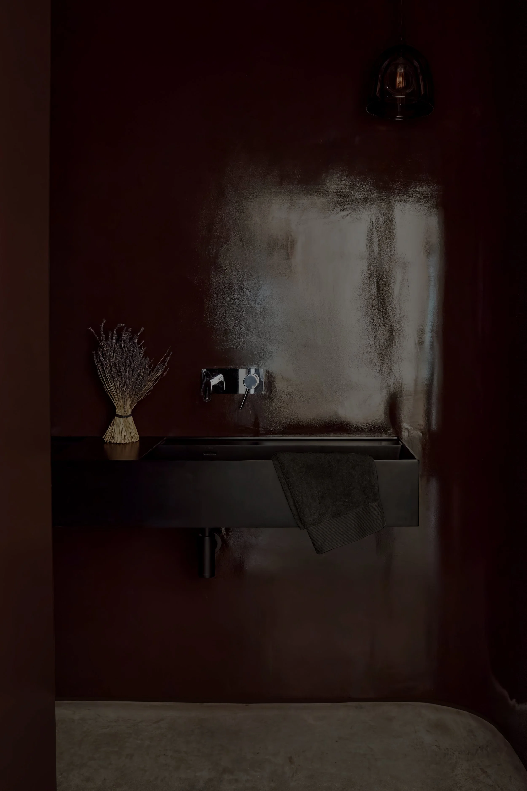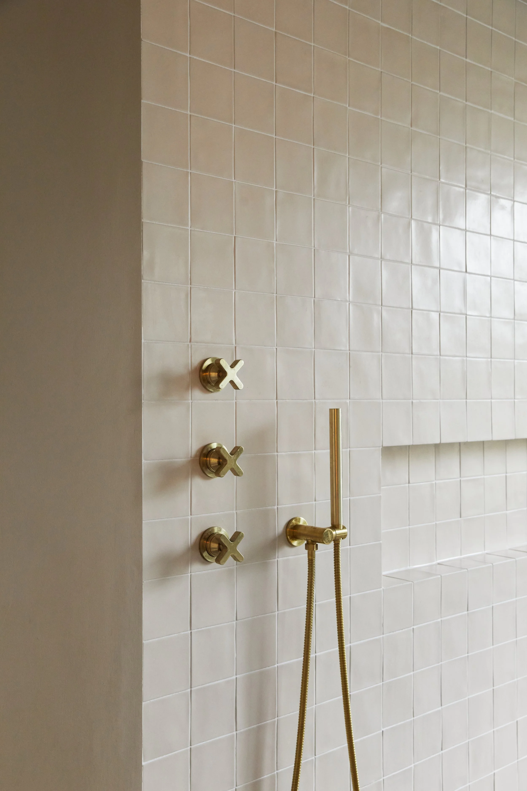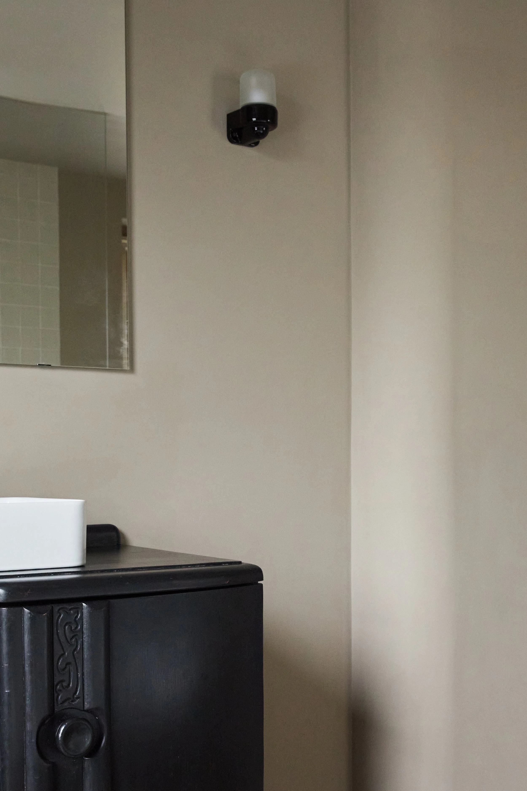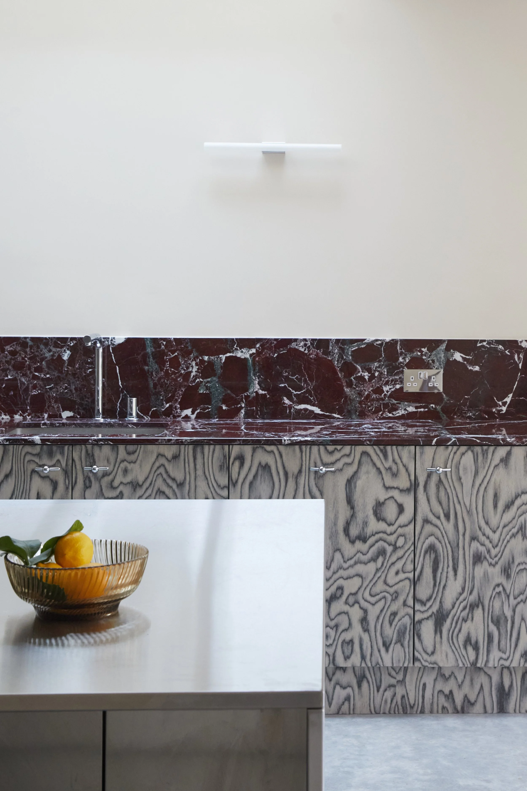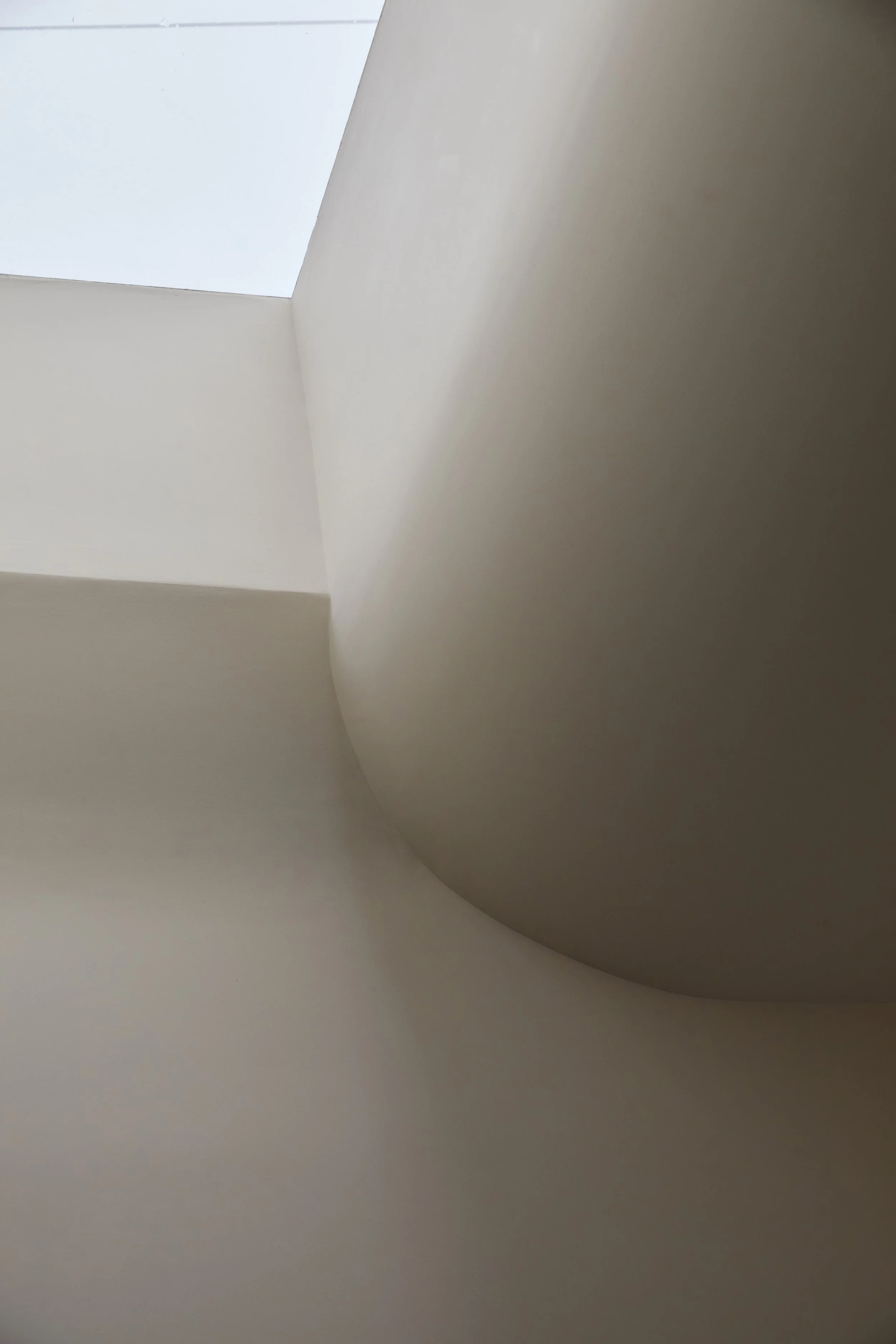Cliftonville House
2024
RESIDENTIAL | MARGATE, UK
This project involves the extension of a Victorian terraced house in the Cliftonville area of Margate, located along the dramatic southeast coastline of the UK. The renovation entailed a comprehensive overhaul of the existing property, replacing the ground floor kitchen outrigger with a new, light-filled kitchen, and reconfiguring the first floor to create a master bathroom and utility room.
The design takes inspiration from the local landscape of limestone cliffs, eroded seashells, and primitive stone structures. A feature curved ceiling imitates the swells of the local waves and separates the new extension from the existing building. Simple yet bold forms define the external façade, with light grey polished concrete flooring seamlessly transitioning to end block stone flooring outside.
‘The house is just a short walk from the beach, so we wanted to create a versatile space for a growing family. Every room, from the front to the rear of the property, has been opened up, but sheer curtains allow for flexible subdivision. The interiors are bathed in natural light, with a combination of warm yet durable materials that reflect the surrounding environment.’ Tim Robinson
In the kitchen, a restrained material palette is punctuated by the bold ALPI Sottsass Veneer on the units, complemented by a Rosso Levanto marble worktop and splashback. The large kitchen island is clad in stainless steel, which subtly pairs with the polished concrete flooring.
The kitchen is linked to the original house through two arched walkways, one of which serves as a pantry. A roof light above this area brings natural light into both the pantry and the adjoining snug, enhancing the airy, open feel of the space.
The ground floor toilet features soft, curved corners, finished in a high-gloss burgundy, with moody black and chrome fixtures.On the first floor the master bathroom centres around a zellige-tiled bath, set in the middle of the room, with a double shower positioned along the wall. Brass fixtures compliment the muted palette the along with tumble marble tiles which add a pop of texture to the space.

