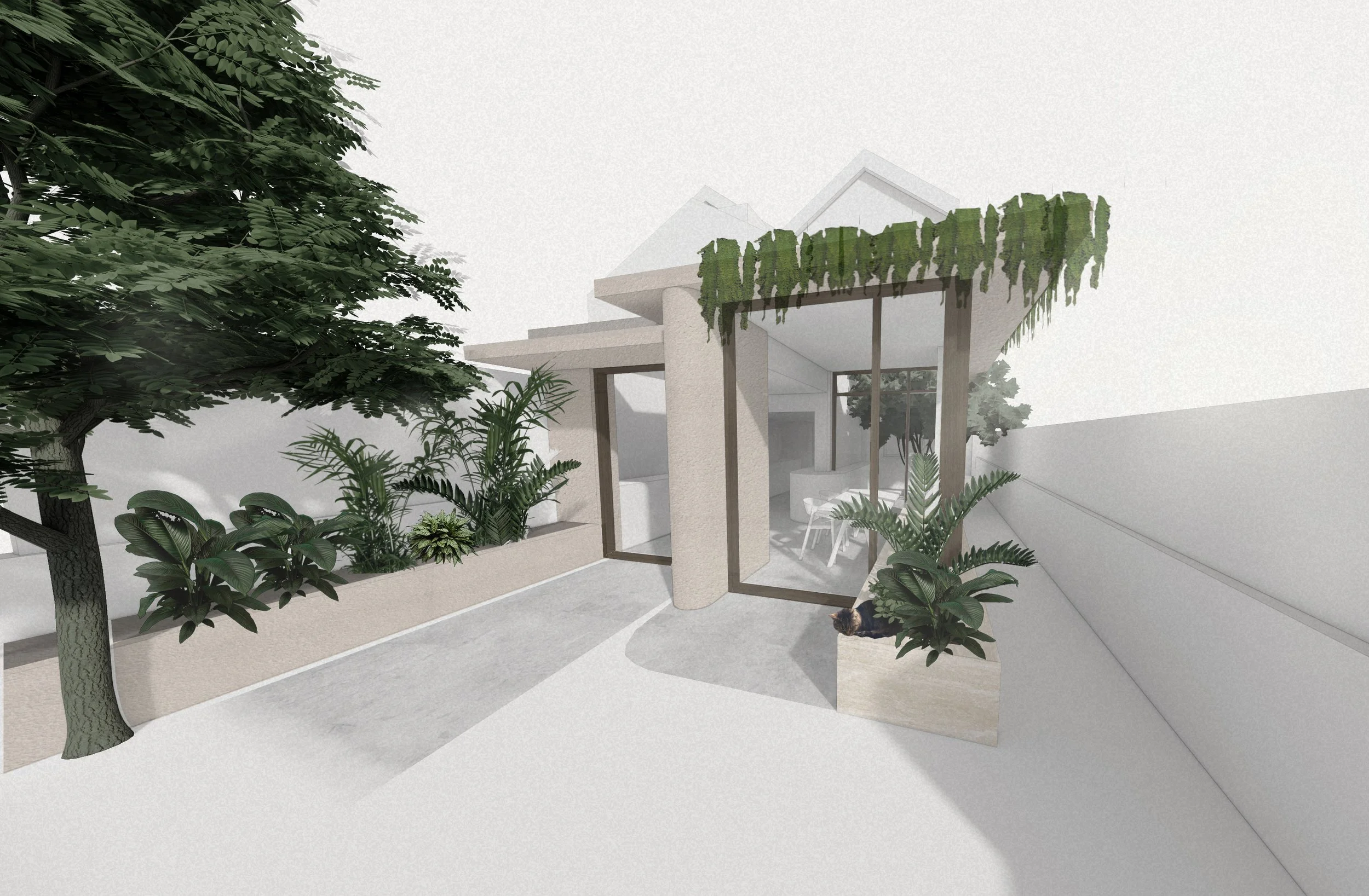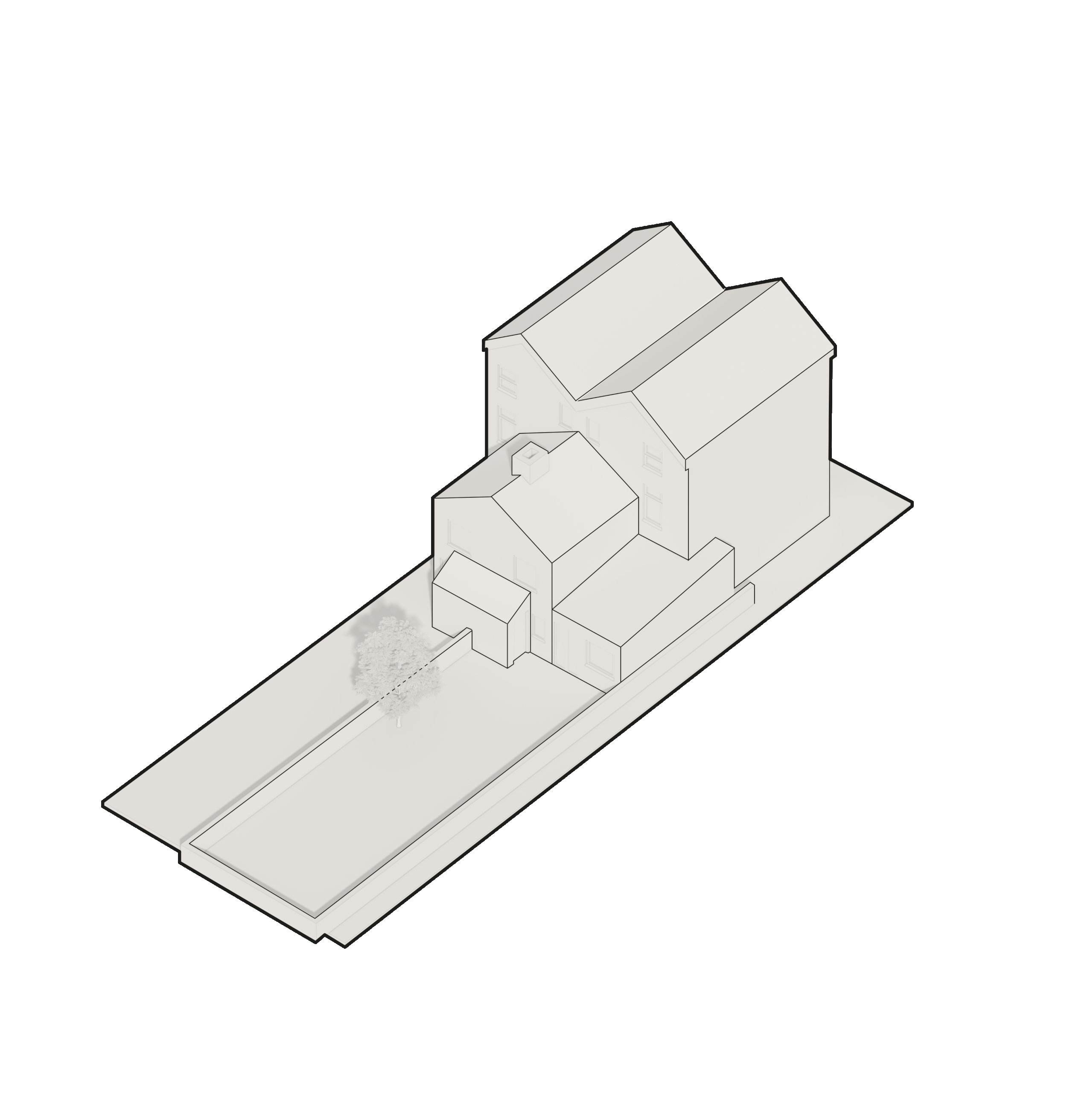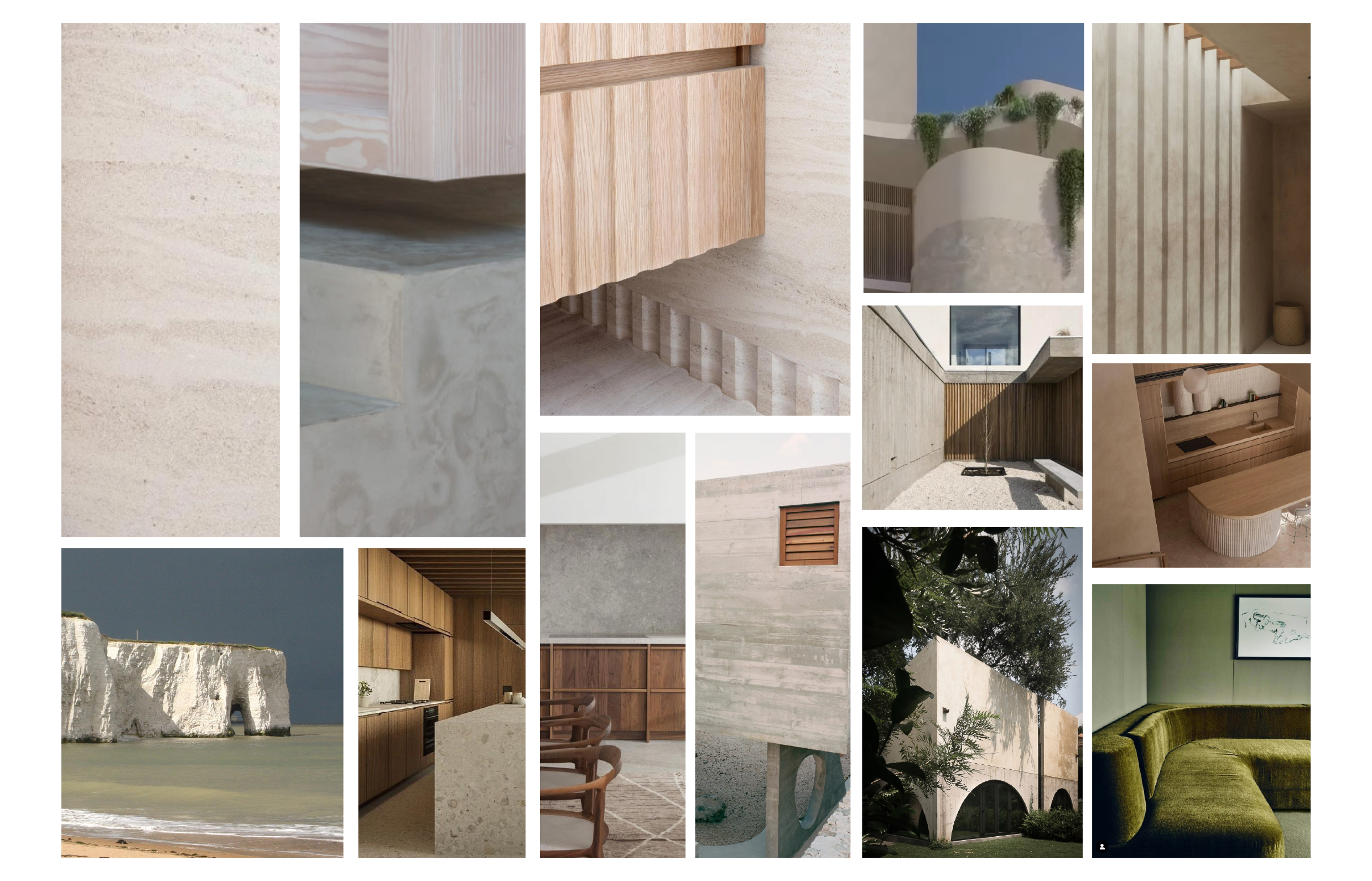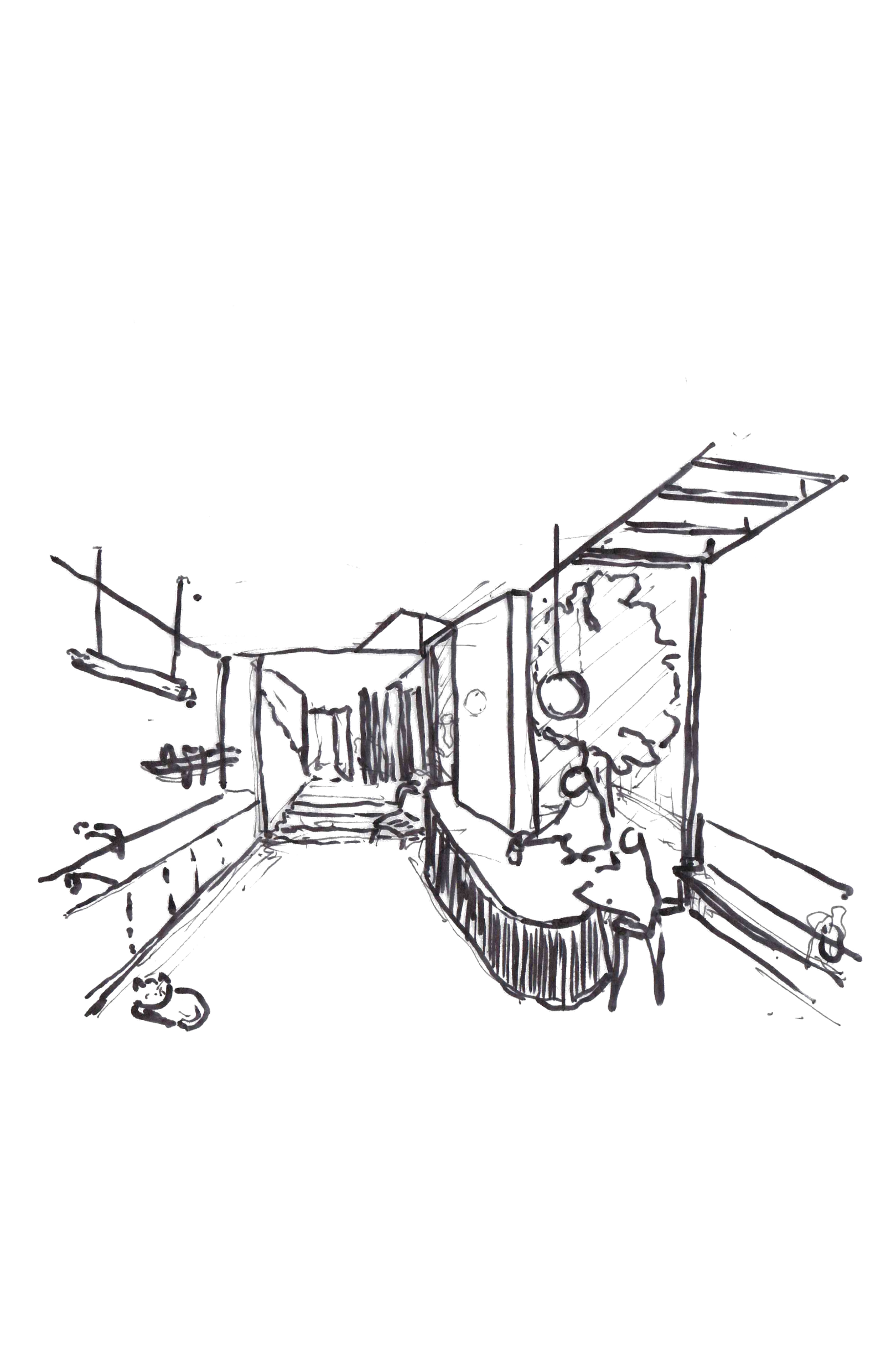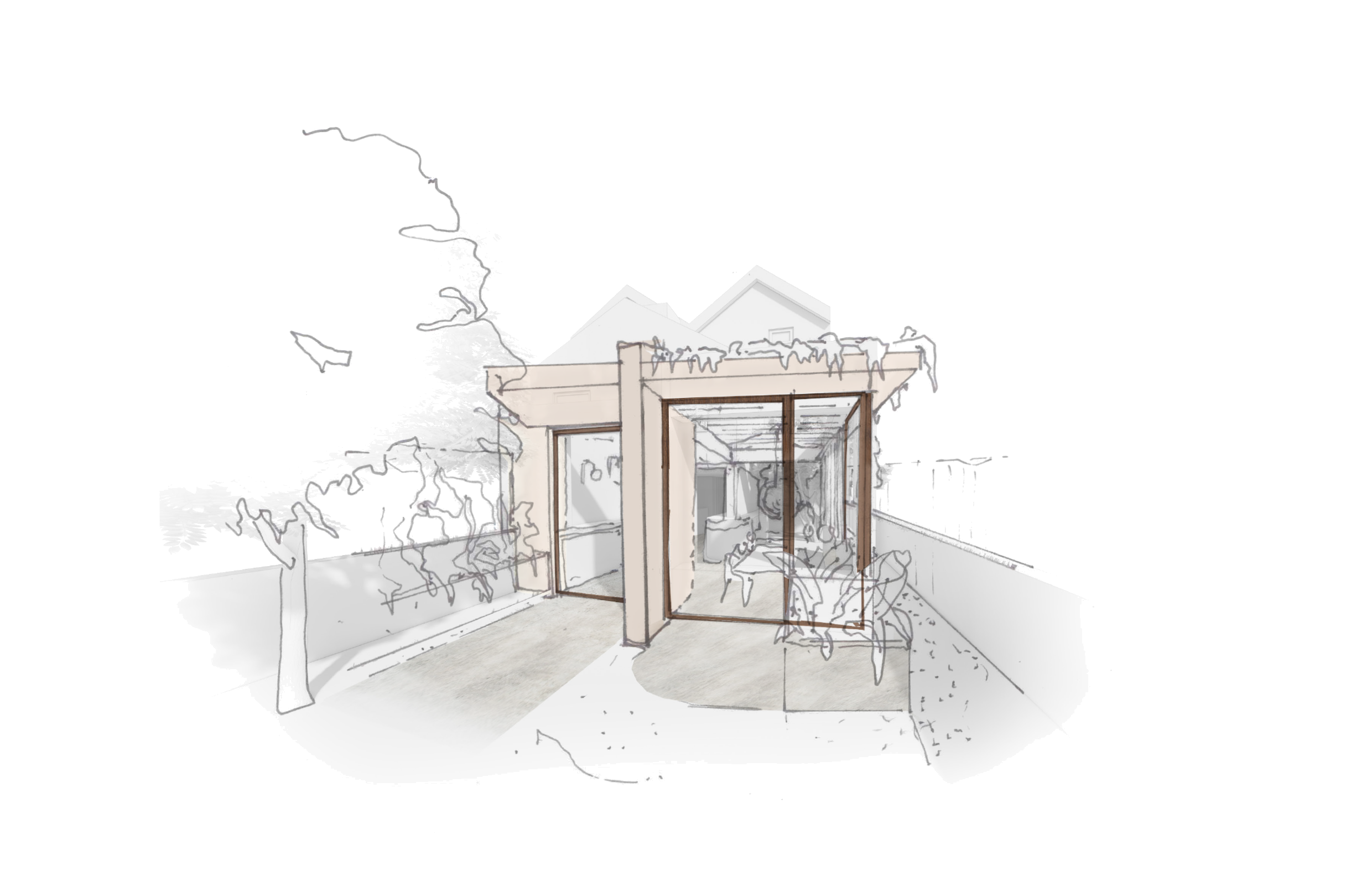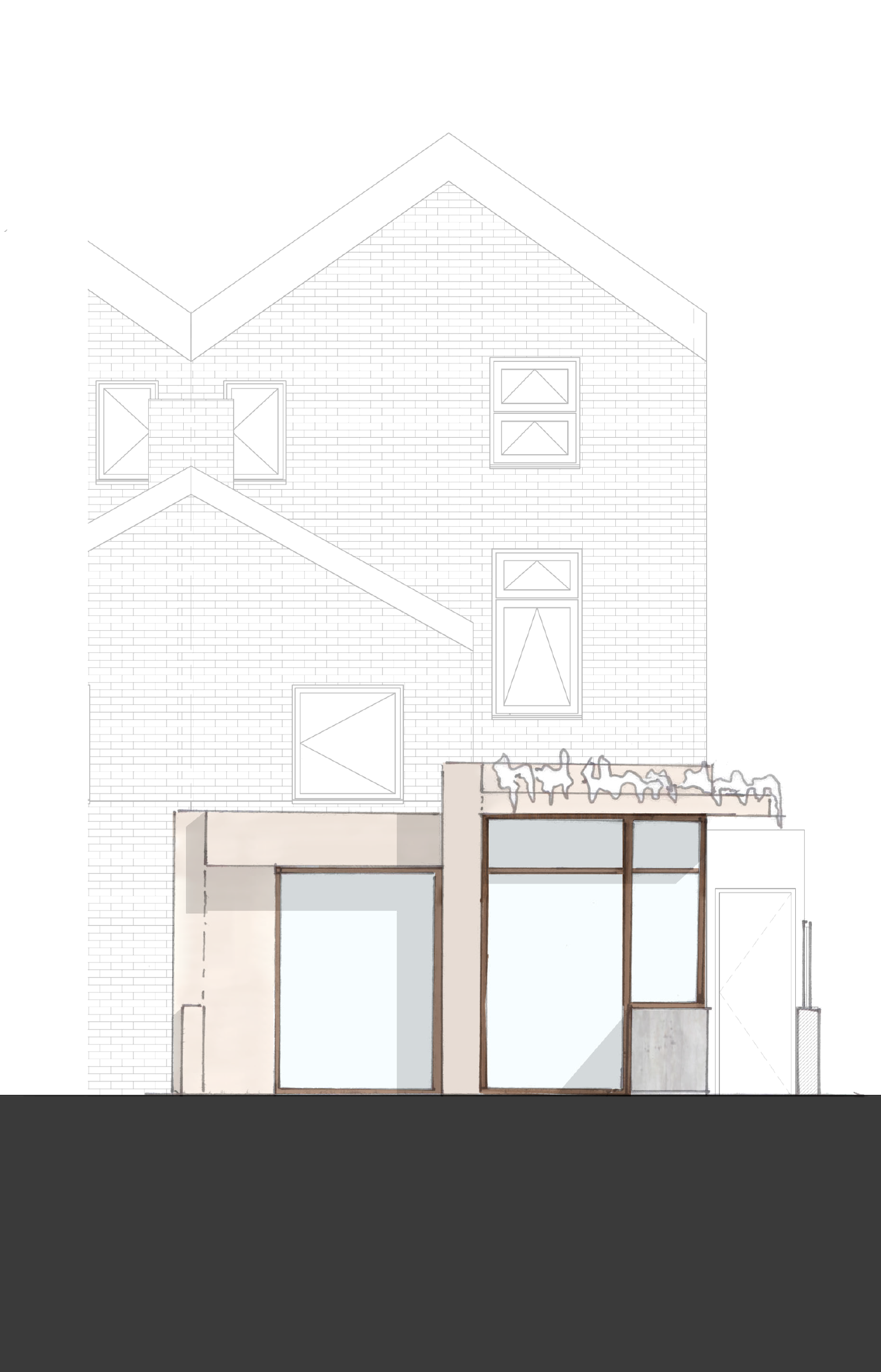Osborne Road
2022
RESIDENTAIL | BROADSTAIRS, UK
The project focuses on creating a minimal, functional kitchen and dining space that seamlessly integrates with the homeowners’ active, outdoor lifestyle. Drawing inspiration from the nearby landscape, featuring limestone cliffs, seashells, and primitive stone structures, the design prioritises natural textures and concrete to form a cohesive and practical environment. Key materials include render, travertine, concrete, and timber, with bold yet soft natural forms shaping the structure.
Maximising natural light and space while minimizing disruption to the existing house is a key objective. A timber-framed full-height glazing and timber-framed door open the space toward the outdoors, guiding views toward the courtyard between the original house and new extension. A stone-clad planter extends inside to form bench seating, creating a flow between interior and exterior. The material palette, including light-colored render and concrete flooring that extends outside, subtly complements the yellow-brown brick of the existing house while standing out as a distinct, modern addition.

