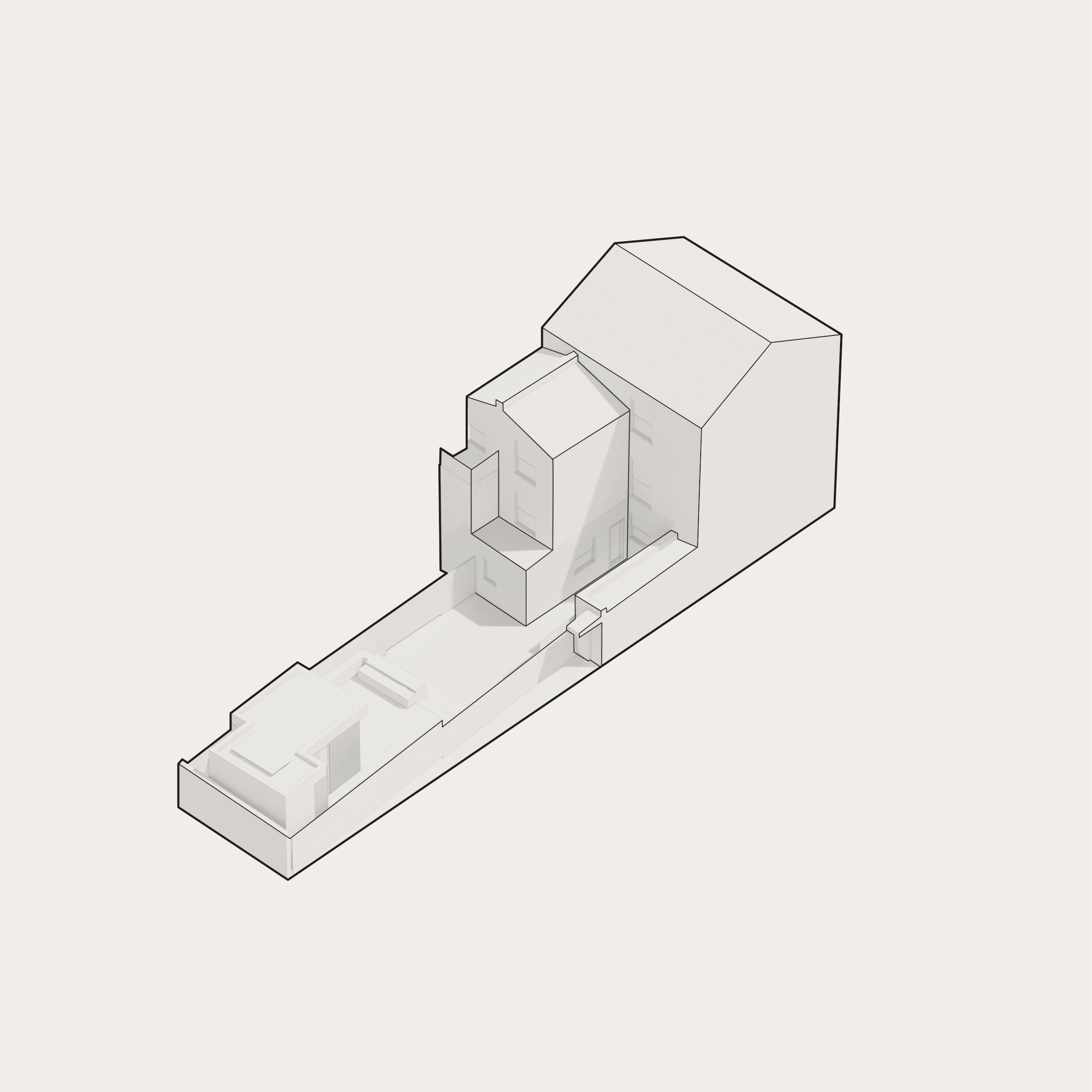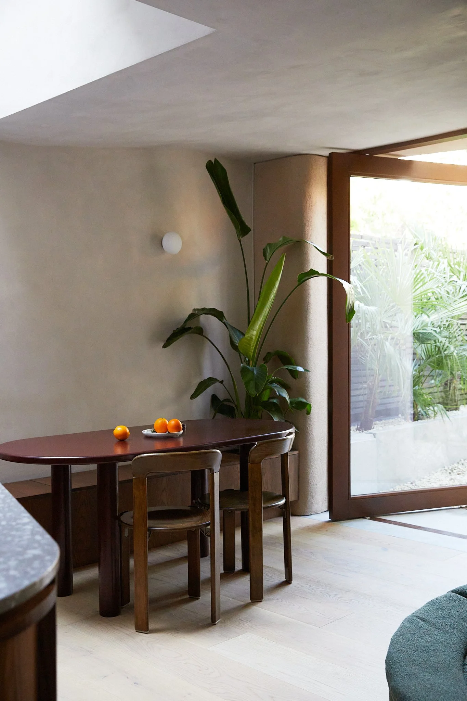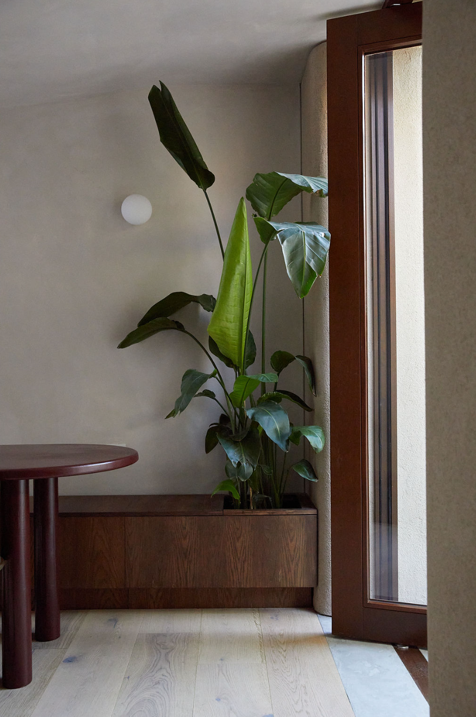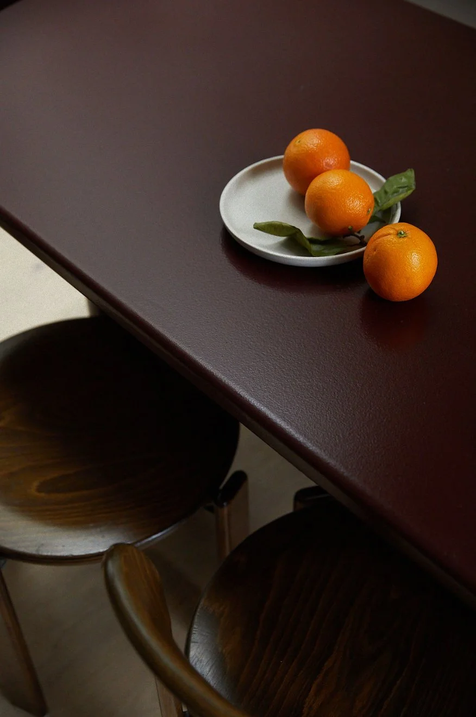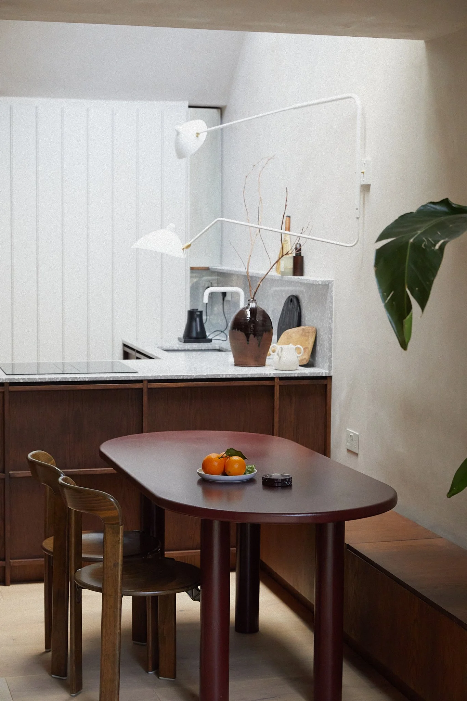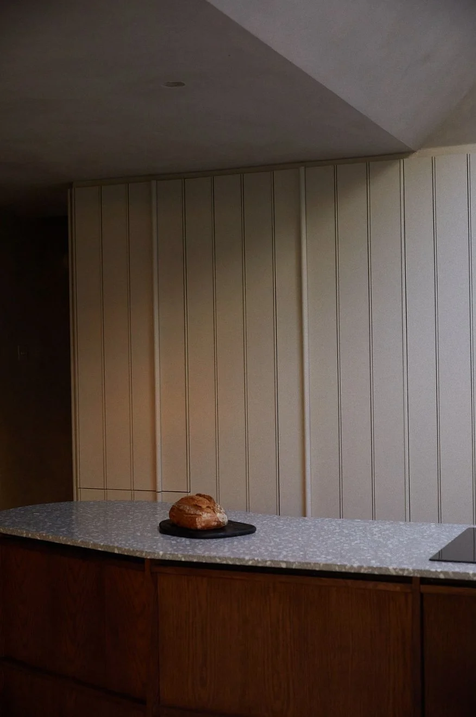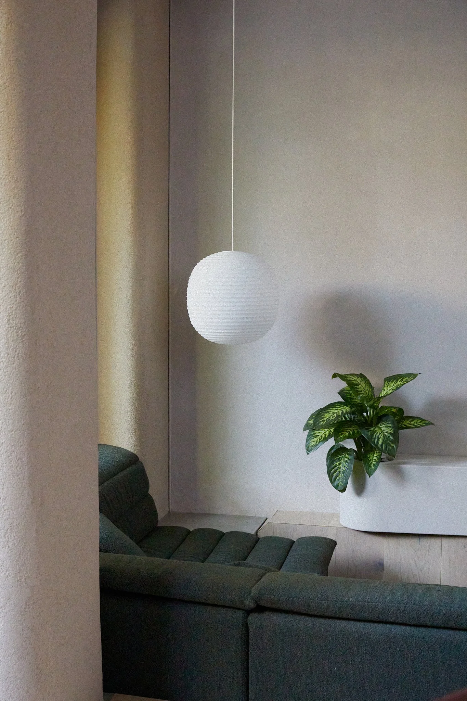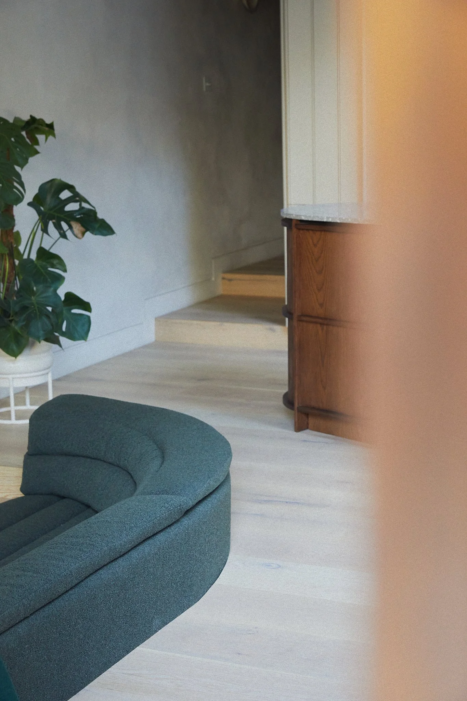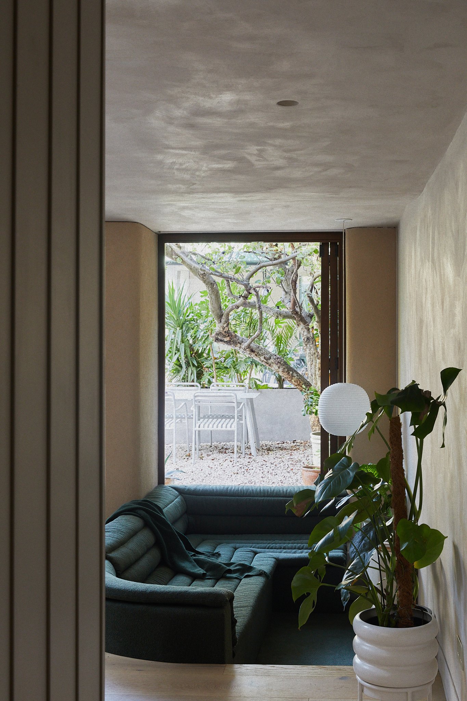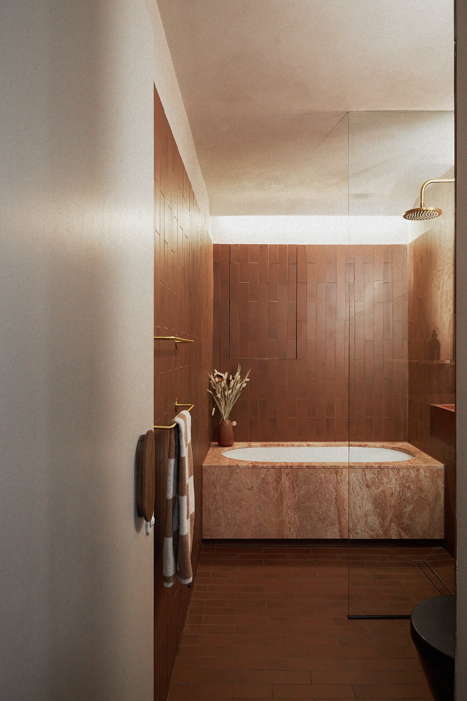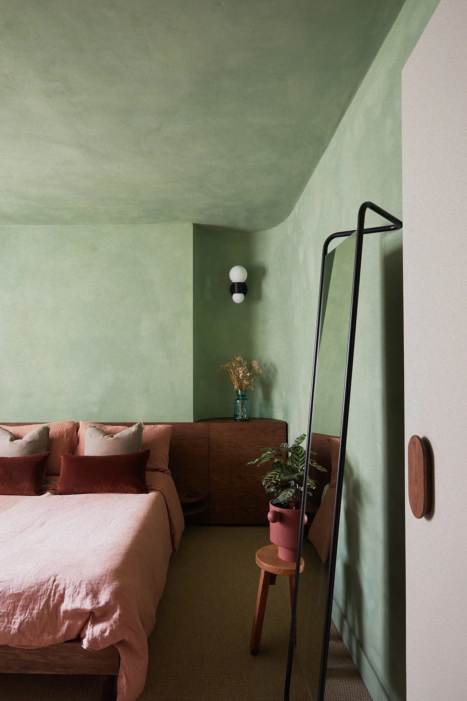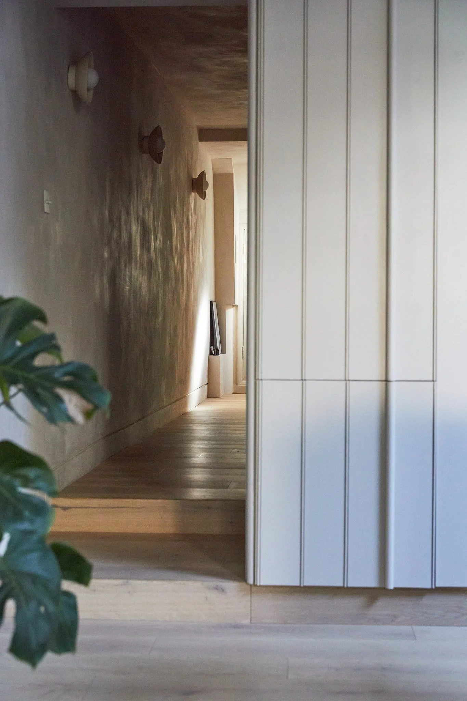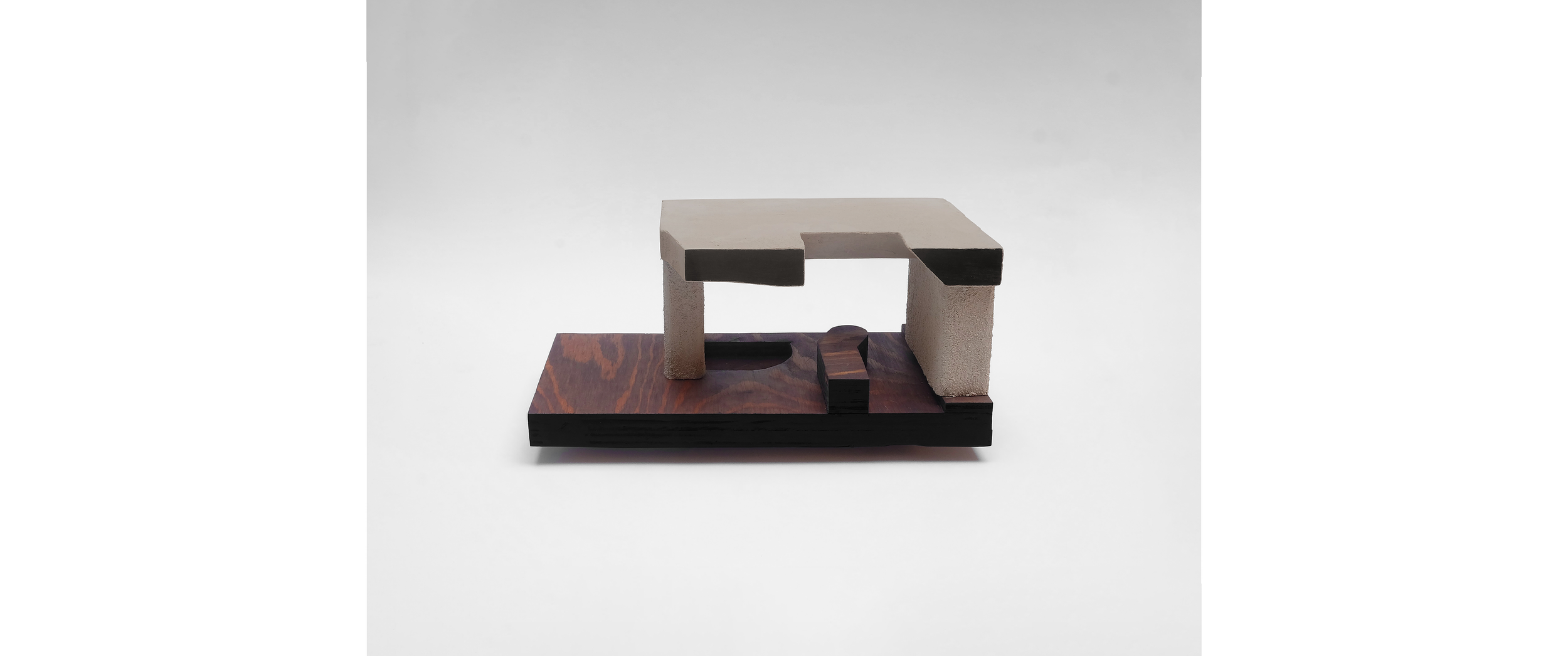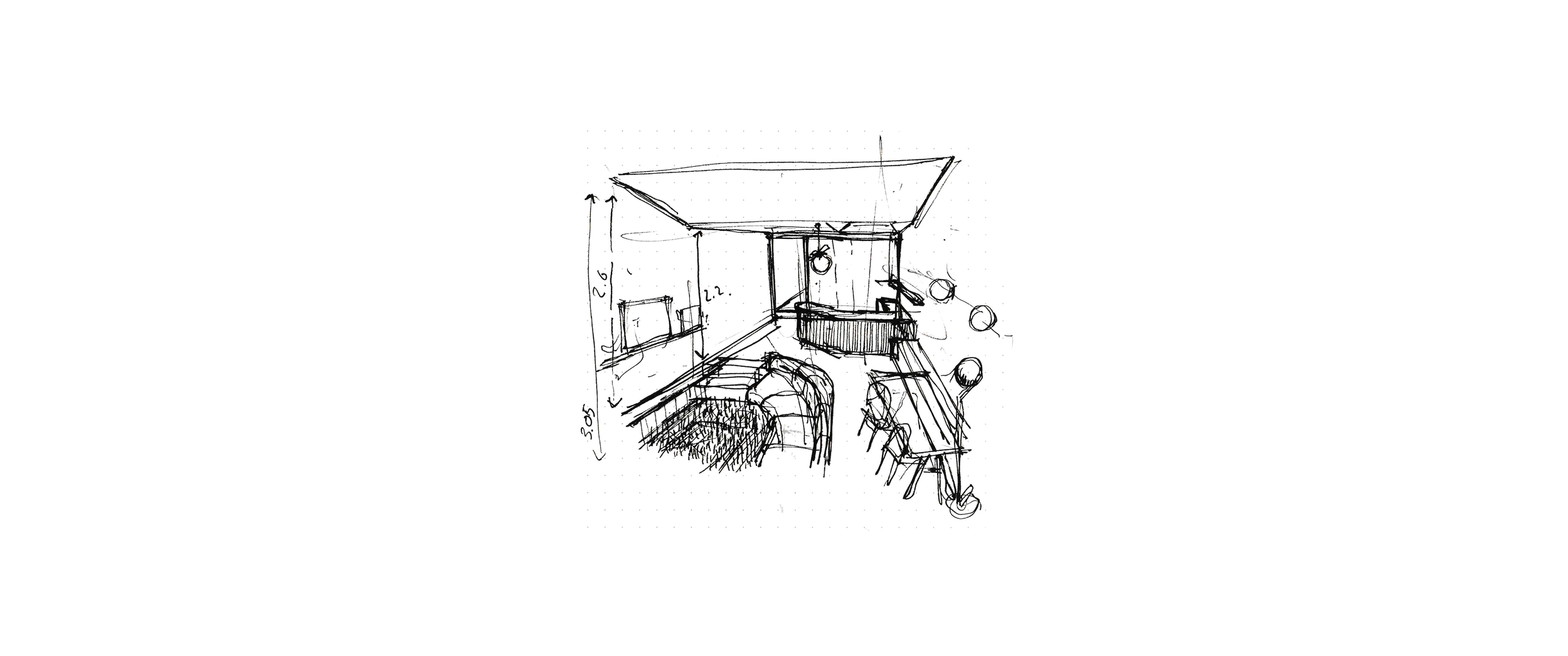Plaster House
2024
RESIDENTAIL | HACKNEY, LONDON
The Plaster House extension is a calming yet striking addition to an otherwise restricted ground floor flat within a row of Victorian terraced houses in Hackney. Situated on a bustling market street, the property is an unexpected secluded oasis in an urban area.
The project transformed a one-bedroom flat into a two-bedroom with an open plan living space, creating a seamless flow and connection to the landscaped tropical garden with a focus on inside and outside living.
The space was designed to feel like it had been 'carved-out’ of stone. This is created through a mix of roughcast and smooth render, with plaster finishes running internally and externally giving the building a monolithic and sculptural form. There is also a consistent palette of natural earth-toned materials, including light wide-panel oak flooring, stained dark oak cabinetry, forest green bouclé and grey terrazzo worktops.
Clear connection to the garden is enhanced with the framing of an exiting apple tree which is now visible the moment you enter from the street. This sightline to the garden and maximisation of natural light was achieved with timber bi-fold windows and a large full height pivot door.
The sunken conversation pit, low-level pendant lighting and dark stained oak give the space an air of nostalgia. Bespoke joinery adds features such as built in planters, a concealed ‘pop-up’ television and mirror fronted cabinetry, adding an element of surprise and discovery to the design.
AWARDS & PUBLICATIONS:
Dont Move Improve 2025 - Shortlisted │ Dezeen │ i-Build Magazine
DESIGN DEVELOPMENT:


